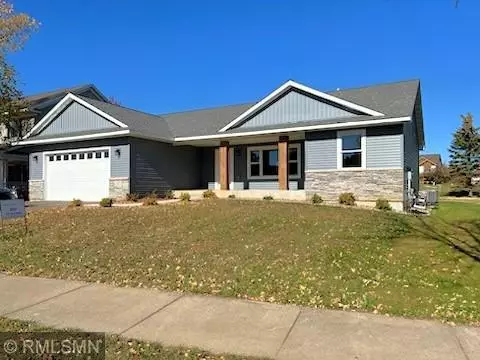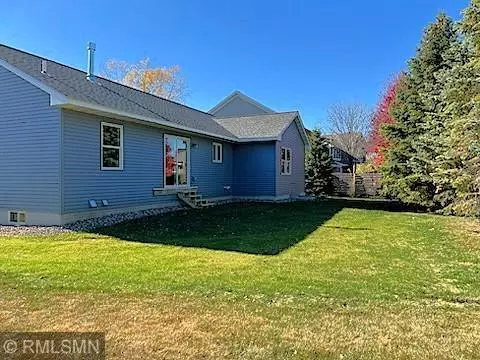3 Beds
2 Baths
1,470 SqFt
3 Beds
2 Baths
1,470 SqFt
Key Details
Property Type Single Family Home
Sub Type Single Family Residence
Listing Status Active
Purchase Type For Rent
Square Footage 1,470 sqft
Subdivision Boulder Rdg First Add
MLS Listing ID 6622112
Bedrooms 3
Full Baths 1
Three Quarter Bath 1
Year Built 2023
Contingent None
Lot Size 8,712 Sqft
Acres 0.2
Lot Dimensions 1x1
Property Description
Available Now
$2550/month
9 month lease
Location
State WI
County St. Croix
Zoning Residential-Single Family
Rooms
Basement Egress Window(s), Full, Concrete
Interior
Heating Forced Air
Cooling Central Air
Fireplaces Number 1
Fireplace Yes
Appliance Dishwasher, Dryer, Microwave, Range, Refrigerator, Washer
Exterior
Parking Features Attached Garage
Garage Spaces 2.0
Building
Story One
Foundation 1470
Sewer City Sewer/Connected
Water City Water/Connected
Level or Stories One
Structure Type Brick/Stone,Vinyl Siding
New Construction true
Schools
School District River Falls







