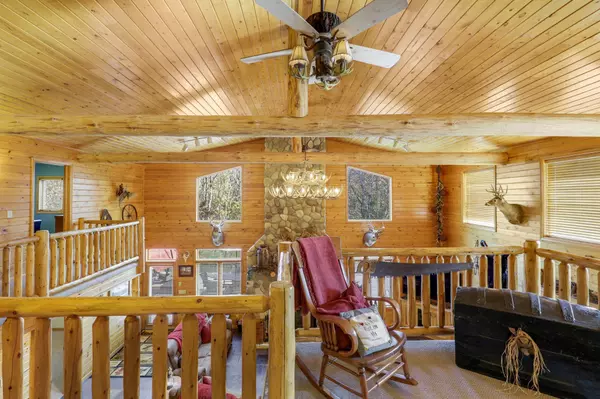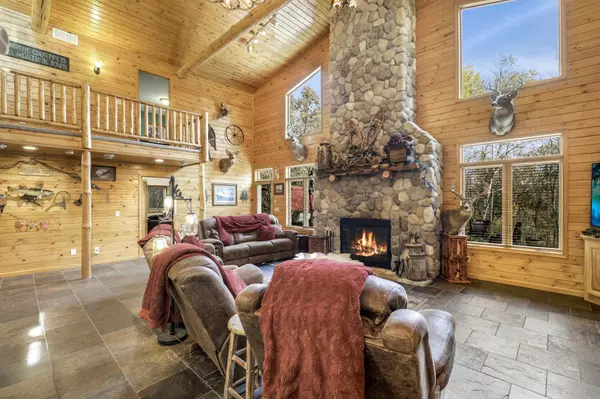5 Beds
3 Baths
3,783 SqFt
5 Beds
3 Baths
3,783 SqFt
Key Details
Property Type Single Family Home
Sub Type Single Family Residence
Listing Status Pending
Purchase Type For Sale
Square Footage 3,783 sqft
Price per Sqft $165
MLS Listing ID 6619845
Bedrooms 5
Full Baths 1
Three Quarter Bath 2
Year Built 1995
Annual Tax Amount $5,924
Tax Year 2024
Contingent None
Lot Size 2.500 Acres
Acres 2.5
Lot Dimensions 273FT x 411FT X 113FT X 160FT X 349FT
Property Description
home is designed for those who value both luxury and a love of nature. The great room serves as the centerpiece, featuring
large windows that flood the space with natural light and connect effortlessly to the spacious patio—perfect for hosting
gatherings or simply relaxing in the serene, private backyard. A standout feature of this home is the beautifully finished lower
level, complete with a stunning 20-foot stone wood burning fireplace that sets a warm, inviting tone. Whether you’re enjoying a
cozy night in or hosting friends, the custom bar area makes it the perfect spot for entertaining. The completely remodeled
bathroom on this level adds an extra touch of elegance. Practicality is built right into the design, with two convenient laundry
areas—one located in the primary bathroom and another in the basement, ideal for family living. For those who embrace
outdoor adventure, this property has it all. The massive heated pole shed provides ample storage for tools, equipment, and
recreational gear. Love winter sports? You’ll appreciate the proximity to hundreds of miles of snowmobile trails. During warmer
months, enjoy easy access to nearby fishing lakes, offering endless opportunities for outdoor fun. Set in a quiet, secluded
neighborhood, the home backs up to a private, wooded area teeming with wildlife, while also being close to a vast wildlife refuge
and thousands of acres of public land. Experience the perfect blend of luxury, comfort, and natural beauty at this exceptional
Big Lake property—where every detail is designed to enhance your lifestyle.
Location
State MN
County Sherburne
Zoning Residential-Single Family
Rooms
Basement Block, Finished, Sump Pump, Walkout
Dining Room Breakfast Area, Eat In Kitchen, Kitchen/Dining Room
Interior
Heating Forced Air, Radiant Floor
Cooling Central Air
Fireplaces Number 1
Fireplaces Type Living Room, Stone, Wood Burning
Fireplace Yes
Appliance Air-To-Air Exchanger, Central Vacuum, Dishwasher, Disposal, Dryer, Humidifier, Microwave, Range, Refrigerator, Stainless Steel Appliances, Tankless Water Heater, Washer, Water Softener Owned, Wine Cooler
Exterior
Parking Features Attached Garage, Detached, Asphalt, Garage Door Opener, Heated Garage, Insulated Garage, Other, Storage
Garage Spaces 6.0
Fence None
Pool None
Roof Type Age 8 Years or Less,Asphalt
Building
Lot Description Irregular Lot, Tree Coverage - Medium
Story One
Foundation 2468
Sewer Private Sewer, Tank with Drainage Field
Water Well
Level or Stories One
Structure Type Brick/Stone,Vinyl Siding
New Construction false
Schools
School District Big Lake







