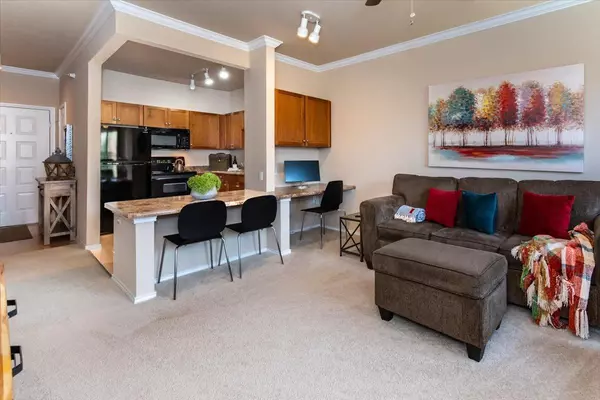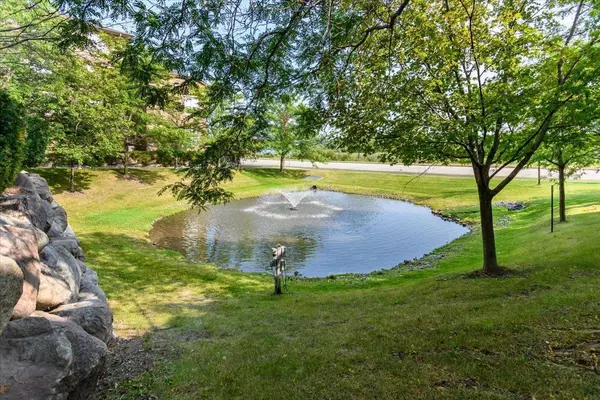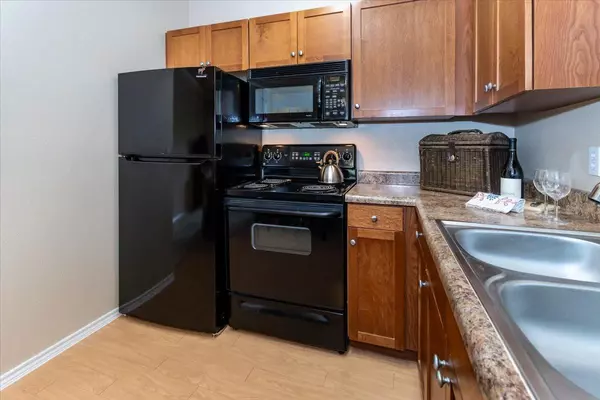1 Bed
1 Bath
755 SqFt
1 Bed
1 Bath
755 SqFt
Key Details
Property Type Condo
Sub Type Low Rise
Listing Status Pending
Purchase Type For Sale
Square Footage 755 sqft
Price per Sqft $251
Subdivision Cic 1385 Southwest Station Condo
MLS Listing ID 6600723
Bedrooms 1
Full Baths 1
HOA Fees $261/mo
Year Built 2003
Annual Tax Amount $2,194
Tax Year 2024
Contingent None
Property Description
Location
State MN
County Hennepin
Zoning Residential-Single Family
Rooms
Family Room Amusement/Party Room, Community Room, Exercise Room
Basement None
Dining Room Breakfast Area, Eat In Kitchen, Living/Dining Room
Interior
Heating Forced Air
Cooling Central Air
Fireplace No
Appliance Dishwasher, Disposal, Dryer, Exhaust Fan, Gas Water Heater, Microwave, Refrigerator, Washer
Exterior
Parking Features Assigned, Asphalt, Guest Parking, Heated Garage, Insulated Garage, Parking Garage, Underground
Garage Spaces 1.0
Building
Lot Description Public Transit (w/in 6 blks), Tree Coverage - Light
Story One
Foundation 755
Sewer City Sewer - In Street
Water City Water/Connected
Level or Stories One
Structure Type Brick/Stone
New Construction false
Schools
School District Eden Prairie
Others
HOA Fee Include Maintenance Structure,Controlled Access,Hazard Insurance,Lawn Care,Maintenance Grounds,Parking,Professional Mgmt,Trash,Shared Amenities,Snow Removal
Restrictions Pets - Breed Restriction,Pets - Cats Allowed,Pets - Dogs Allowed,Pets - Number Limit,Pets - Weight/Height Limit







