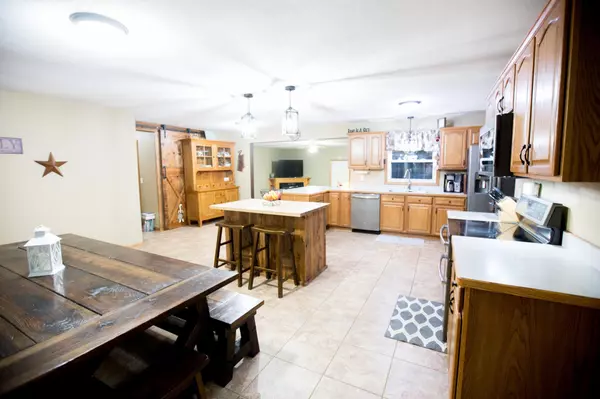4 Beds
2 Baths
2,653 SqFt
4 Beds
2 Baths
2,653 SqFt
Key Details
Property Type Single Family Home
Sub Type Single Family Residence
Listing Status Contingent
Purchase Type For Sale
Square Footage 2,653 sqft
Price per Sqft $116
Subdivision Aakres 3Rd Add
MLS Listing ID 6598656
Bedrooms 4
Full Baths 2
Year Built 1968
Annual Tax Amount $3,814
Tax Year 2024
Contingent Sale of Another Property
Lot Size 9,147 Sqft
Acres 0.21
Lot Dimensions 75x125
Property Description
Location
State MN
County Yellow Medicine
Zoning Residential-Single Family
Rooms
Basement Block, Egress Window(s), Finished, Partial
Dining Room Eat In Kitchen, Informal Dining Room
Interior
Heating Forced Air
Cooling Central Air
Fireplaces Number 1
Fireplaces Type Family Room
Fireplace Yes
Appliance Air-To-Air Exchanger, Dryer, Range, Refrigerator, Washer
Exterior
Parking Features Attached Garage, Concrete
Garage Spaces 3.0
Roof Type Asphalt
Building
Story One
Foundation 1664
Sewer City Sewer/Connected
Water City Water/Connected
Level or Stories One
Structure Type Vinyl Siding
New Construction false
Schools
School District Yellow Medicine East







