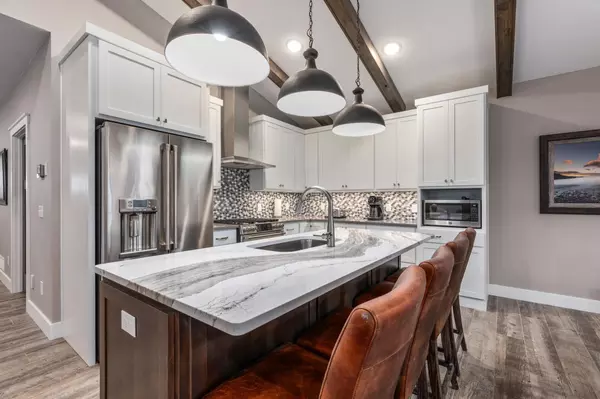5 Beds
5 Baths
4,334 SqFt
5 Beds
5 Baths
4,334 SqFt
Key Details
Property Type Single Family Home
Sub Type Single Family Residence
Listing Status Active
Purchase Type For Sale
Square Footage 4,334 sqft
Price per Sqft $356
Subdivision North Pines
MLS Listing ID 6556632
Bedrooms 5
Full Baths 1
Half Baths 1
Three Quarter Bath 3
HOA Fees $400/mo
Year Built 2024
Annual Tax Amount $8,416
Tax Year 2024
Contingent None
Lot Size 0.940 Acres
Acres 0.94
Lot Dimensions Irregular
Property Description
This stunning, brand-new residence boasts 5 spacious bedrooms and 5 elegantly appointed bathrooms, offering the perfect blend of comfort and sophistication. As you enter, you’ll be greeted by a spacious foyer leading to an expansive open-plan living area, where high ceilings and abundant natural light create an inviting atmosphere. The gourmet kitchen is a chef’s paradise, featuring top-of-the-line appliances, sleek countertops, and a large island ideal for both everyday meals and entertaining guests. Adjacent to the dining room is a four season living area perfect for relaxation and socializing. The walk-out basement is all about entertainment, offering a golf simulator, pool table, card table, wet bar and spacious outdoor patio with dining space.
Location
State MN
County Crow Wing
Zoning Other
Rooms
Basement 8 ft+ Pour, Egress Window(s), Finished, Full, Insulating Concrete Forms, Storage Space, Sump Pump, Walkout
Interior
Heating Forced Air, Radiant Floor
Cooling Central Air
Fireplaces Number 2
Fireplace Yes
Appliance Air-To-Air Exchanger, Dishwasher
Exterior
Parking Features Attached Garage, Concrete, Floor Drain, Finished Garage, Insulated Garage
Garage Spaces 3.0
Roof Type Age 8 Years or Less,Asphalt
Building
Lot Description Corner Lot, Irregular Lot, On Golf Course, Tree Coverage - Medium, Underground Utilities
Story Two
Foundation 2167
Sewer City Sewer/Connected
Water Drilled, Private
Level or Stories Two
Structure Type Fiber Cement
New Construction false
Schools
School District Brainerd
Others
HOA Fee Include Trash,Shared Amenities,Snow Removal







