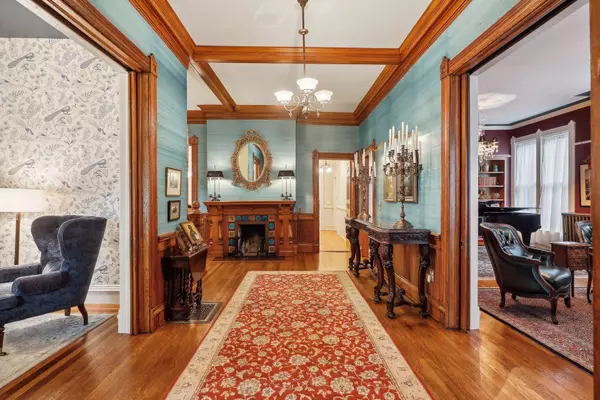8 Beds
5 Baths
6,861 SqFt
8 Beds
5 Baths
6,861 SqFt
Key Details
Property Type Single Family Home
Sub Type Single Family Residence
Listing Status Active
Purchase Type For Sale
Square Footage 6,861 sqft
Price per Sqft $182
MLS Listing ID 6501004
Bedrooms 8
Full Baths 3
Half Baths 1
Three Quarter Bath 1
Year Built 1883
Annual Tax Amount $21,210
Tax Year 2023
Contingent None
Lot Size 0.320 Acres
Acres 0.32
Lot Dimensions 100x138
Property Description
Location
State MN
County Ramsey
Zoning Residential-Single Family
Rooms
Basement Drain Tiled, Full, Stone/Rock, Sump Pump, Unfinished
Dining Room Eat In Kitchen, Separate/Formal Dining Room
Interior
Heating Baseboard, Boiler, Forced Air, Hot Water, Radiant Floor, Radiator(s)
Cooling Central Air
Fireplaces Number 5
Fireplaces Type Decorative, Wood Burning
Fireplace Yes
Appliance Dishwasher, Disposal, Dryer, Exhaust Fan, Freezer, Microwave, Range, Refrigerator, Stainless Steel Appliances, Washer
Exterior
Parking Features Attached Garage, Shared Driveway, Electric Vehicle Charging Station(s), Garage Door Opener
Garage Spaces 3.0
Fence None
Building
Story More Than 2 Stories
Foundation 1835
Sewer City Sewer/Connected
Water City Water/Connected
Level or Stories More Than 2 Stories
Structure Type Fiber Cement,Wood Siding
New Construction false
Schools
School District St. Paul







