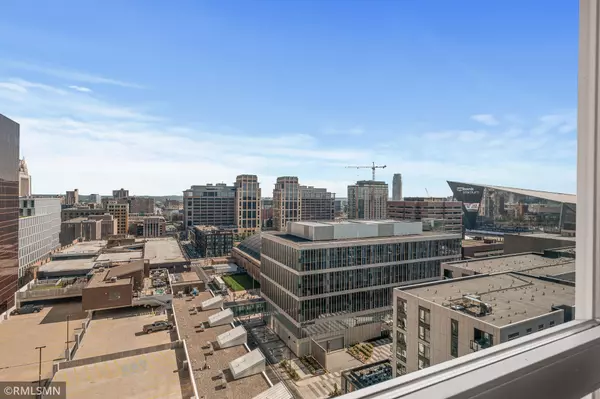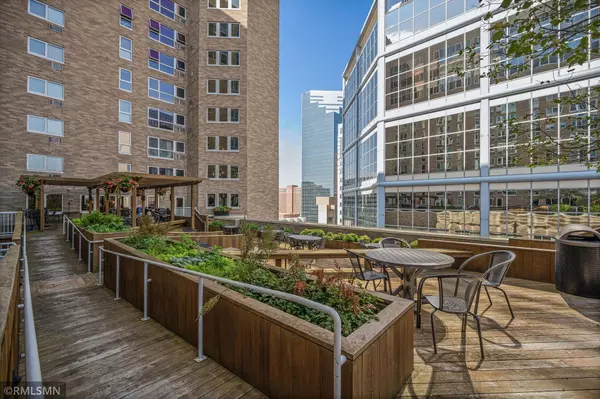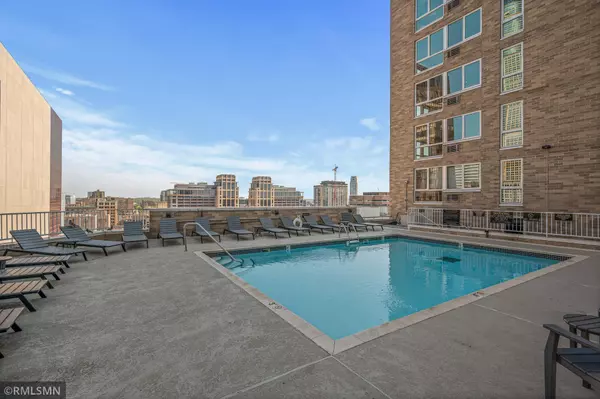2 Beds
2 Baths
1,115 SqFt
2 Beds
2 Baths
1,115 SqFt
Key Details
Property Type Condo
Sub Type High Rise
Listing Status Pending
Purchase Type For Sale
Square Footage 1,115 sqft
Price per Sqft $165
Subdivision Condo 0531 Centre Village Condos
MLS Listing ID 6425216
Bedrooms 2
Full Baths 2
HOA Fees $1,212/mo
Year Built 1985
Annual Tax Amount $2,548
Tax Year 2023
Contingent None
Lot Dimensions COMMON
Property Description
Location
State MN
County Hennepin
Zoning Residential-Single Family
Rooms
Family Room Amusement/Party Room, Community Room, Exercise Room, Media Room
Basement None
Interior
Heating Baseboard
Cooling Wall Unit(s)
Fireplace No
Appliance Dishwasher, Microwave, Range, Refrigerator
Exterior
Parking Features None
Pool Below Ground, Shared
Building
Story One
Foundation 1115
Sewer City Sewer/Connected
Water City Water/Connected
Level or Stories One
Structure Type Brick/Stone
New Construction false
Schools
School District Minneapolis
Others
HOA Fee Include Maintenance Structure,Cable TV,Hazard Insurance,Heating,Internet,Maintenance Grounds,Professional Mgmt,Trash,Security,Shared Amenities
Restrictions Mandatory Owners Assoc,Pets - Cats Allowed,Pets - Dogs Allowed,Pets - Number Limit,Pets - Weight/Height Limit







